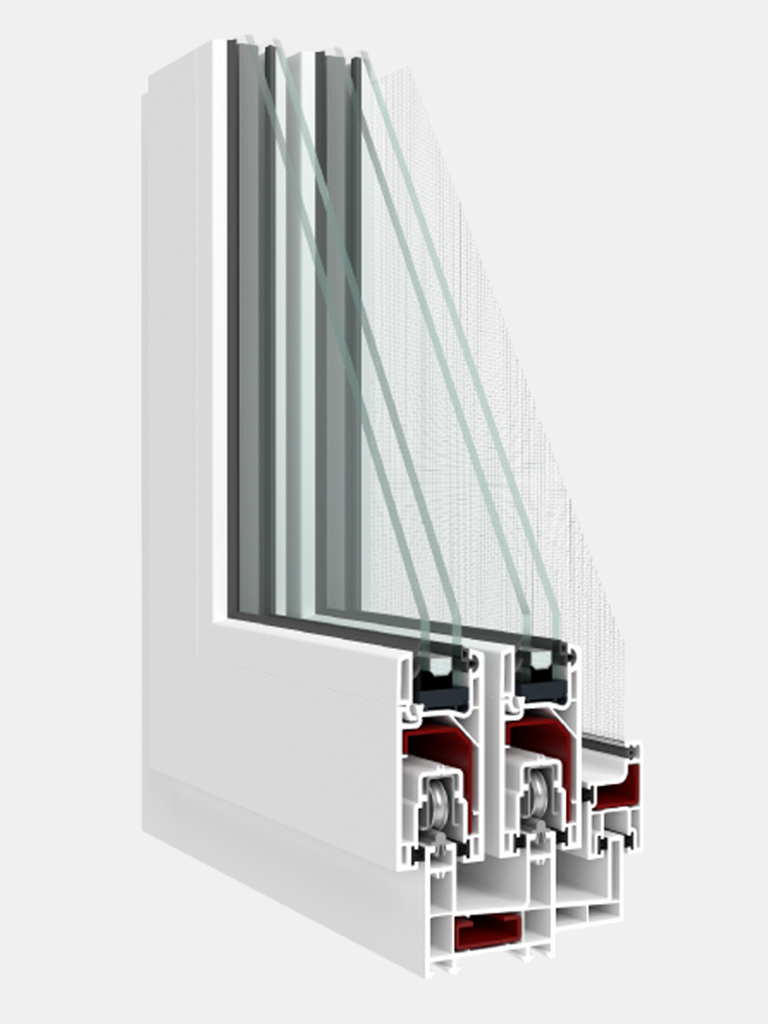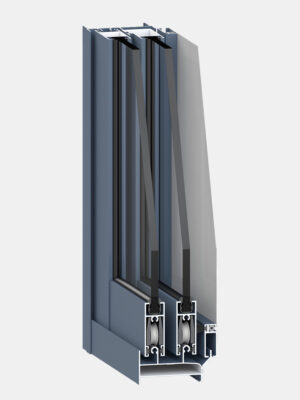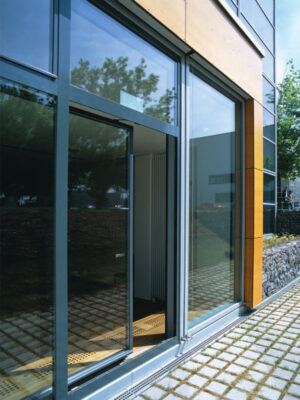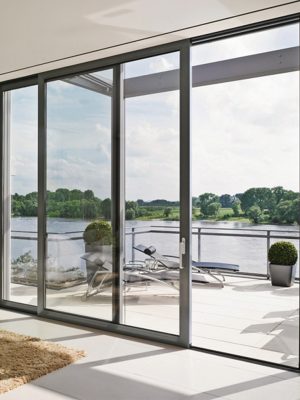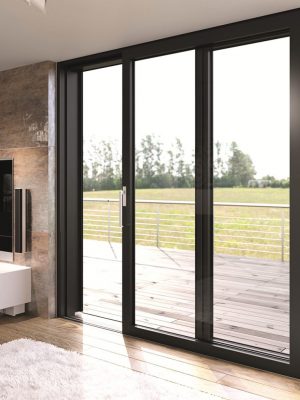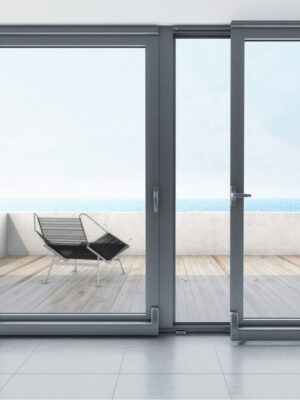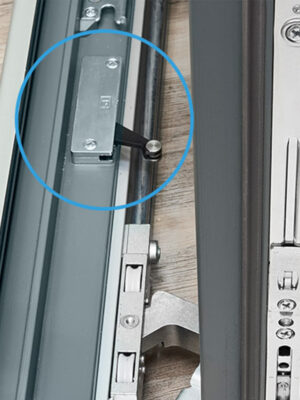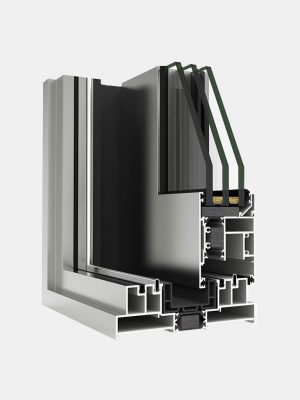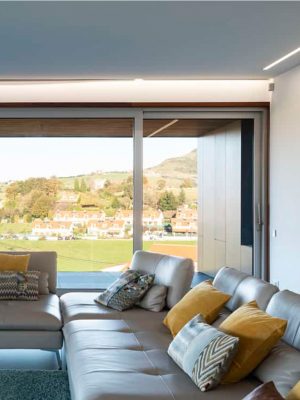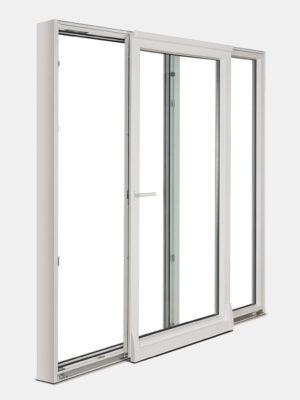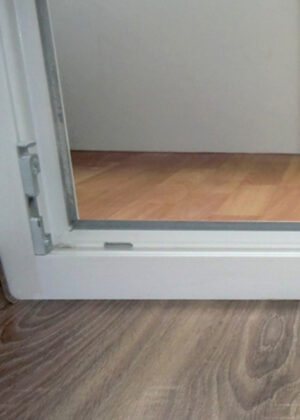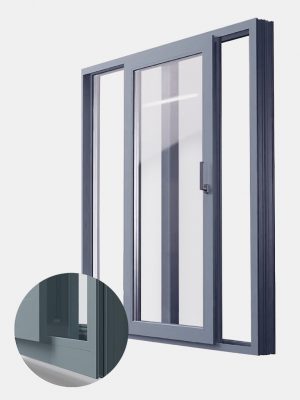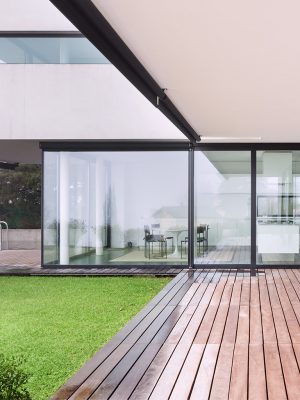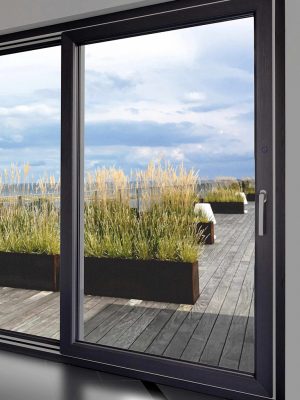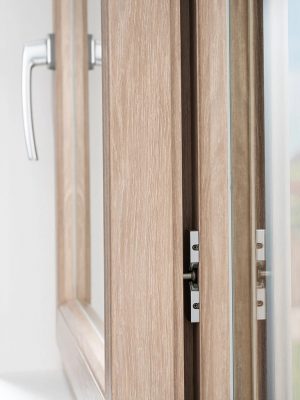Description
The WDS SL 60 sliding system is designed for the manufacture of large sliding structures for unheated premises and buildings with low thermal insulation requirements. The system is available in two versions:
- Window version
- Door version
Window and door modifications of WDS SL 60 differ in element sizes, performance characteristics and purpose:
– Window – for glazing balconies, loggias, etc.
– Door – for panoramic glazing of terraces, gazebos and other unheated rooms.
Opening options
The sliding construction based on the WDS SL 60 profile system can have up to 4 movable sashes.
Various combinations of blind and movable leaves are also possible
If necessary, the system can be equipped with a built-in mosquito net, which provides the most effective protection against insects in the warm season.
Advantages of the WDS SL 60 sliding structure
The WDS SL 60 is a lightweight, durable and stylish system that allows you to produce sliding structures with the following advantages
– Possibility of glazing large openings.
– High mechanical strength of the elements.
– Effective protection against moisture and dust when the sash is closed.
– Various opening schemes.
– Easy and silent movement of large sashes.
– Built-in mosquito net.
The design potential of the WDS SL 60 system is also an advantage: thanks to the wide palette of lamination of WDS profiles, you can choose a color solution to match any design scheme.


